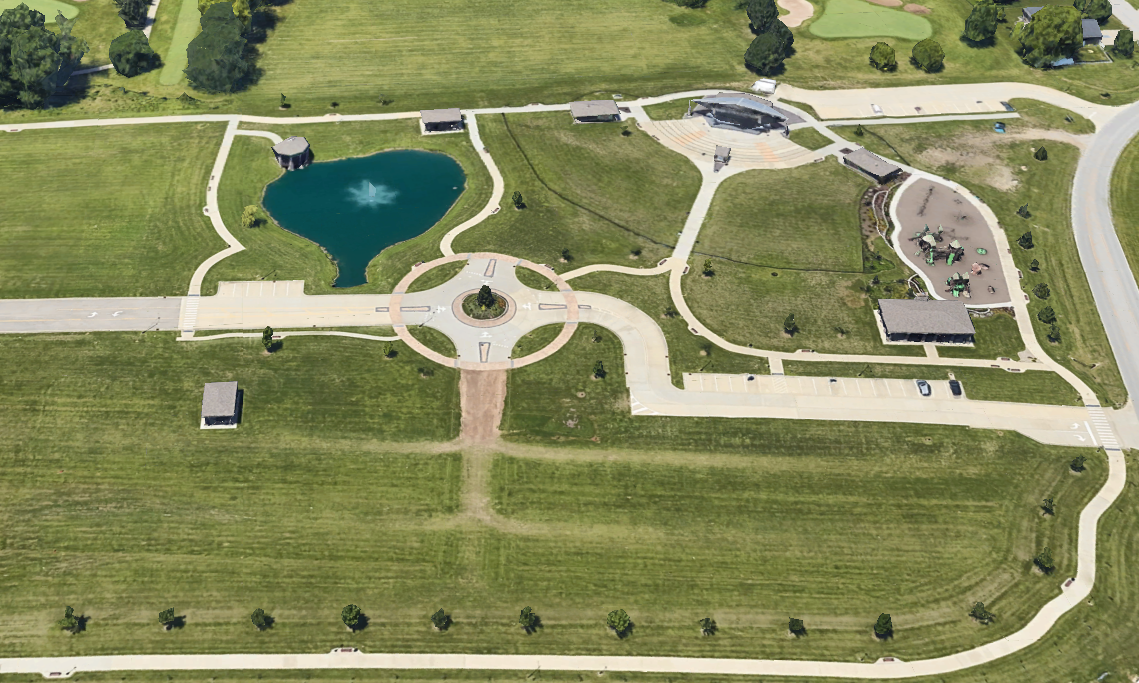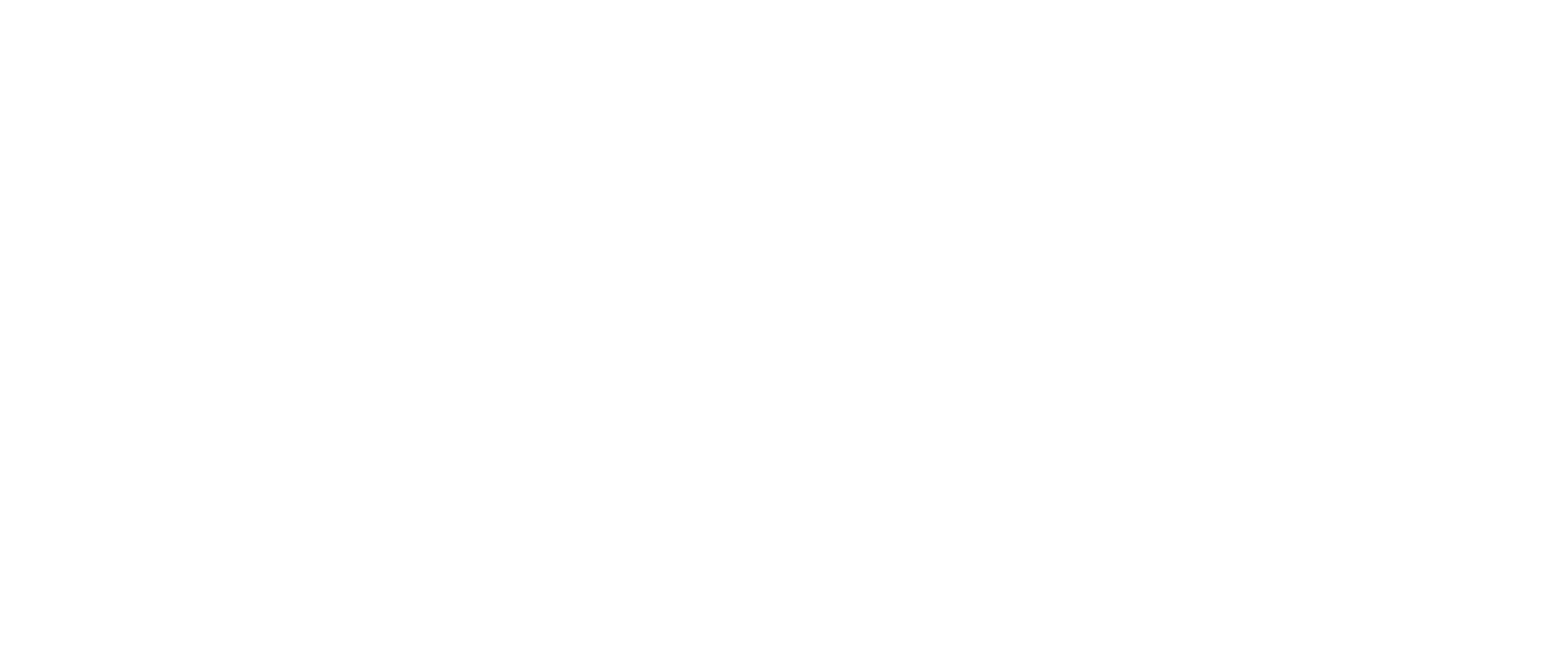
QEI planned and designed the new 10-acre Municipal Park in Sherman, Illinois. The work included completing the planning, design, and construction documents for the park’s overall grading, all drainage and stormwater management, site roadways, sidewalks, and a one-lane roundabout.
The four-way roundabout is the focal point of the new park and provides access to the amphitheater, future village hall parking, and overflow parking areas within the park development. Throughout the park, colored concrete pavement and curbing were used. Textured, colored concrete was used in the aprons, islands, and pedestrian crosswalks. QEI placed a decorative circular retaining wall in the center and prepared conceptual designs, the final design, and bid documents for the roundabout and the roadways, sidewalks, and other infrastructure for this new village park.
QEI was also responsible for the control, topographic, and boundary surveys for the design of the New Village Hall and Park site, which included a one-mile-long multi-use path around the perimeter. The scope included preparing plats for the New Village Hall and Park and Permanent/Temporary Easement Plats for a large portion of the multi-use path. QEI designed the layout and observed the installation of 100+ grinder pumps and sanitary sewers for the Village of Sherman.
Client: Village of Sherman
Location: Sherman, Illinois


